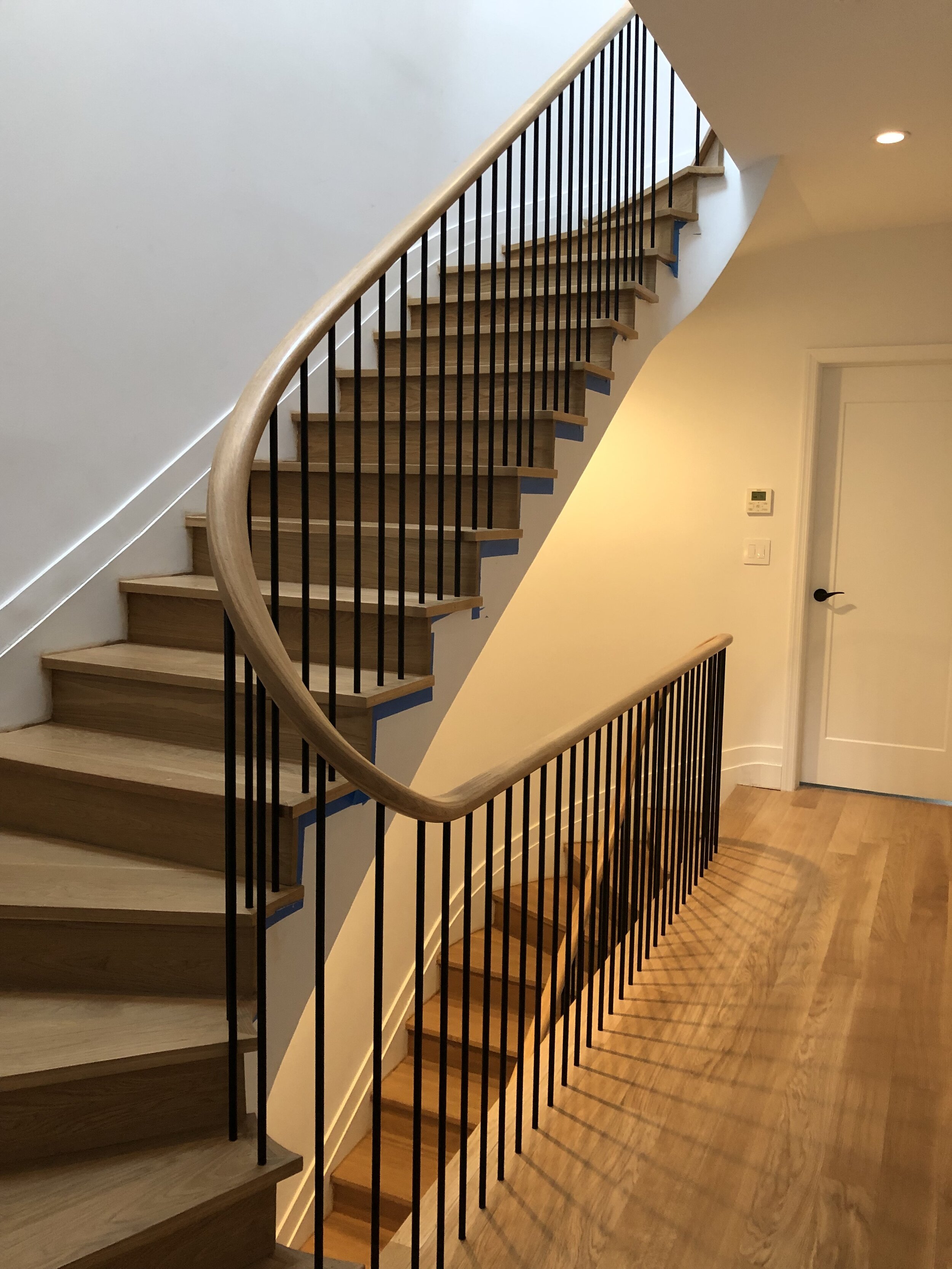
Bergen Handrails
We were asked to fabricate a 3 story continuous curved handrail for a private residence. The stairs had been built incorrectly creating broken curves in the space. As a result, we had to sculpt a handrail that visually smoothed out the stairs-to-floor transitions, while adhering to the building codes. We ended up creating a full template on site and digitized it for fabrication back in our shop.
Architect: Studio ai architects

Bergen Staircase Handrails
We were asked to fabricate a 3 story continuous curved handrail for a private residence. The stairs had been built incorrectly creating broken curves in the space. As a result, we had to sculpt a handrail that visually smoothed out the stairs-to-floor transitions, while adhering to the building codes. We ended up creating a full template on site and digitized it for fabrication back in our shop.
Architect: Studio ai architects
Foamcore mockup
We mocked up the exact curves and profile of the handrail, as well as spindle locations as our “shop drawing” process so that both client and architect could approve in person.
Bending Mold
Each foam core mock-up was translated to plywood as a bending mold for the final handrail
Analogue to Digital
We also digitized each mold, allowing us to determine the correct shape of every lamination layer.




































